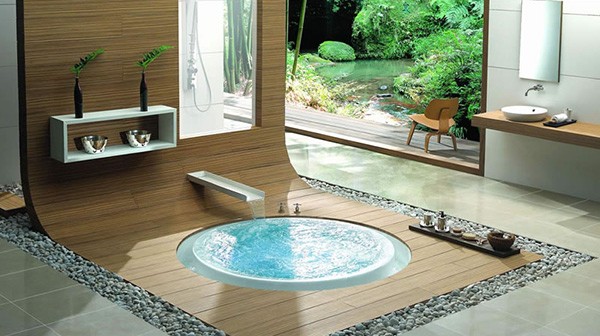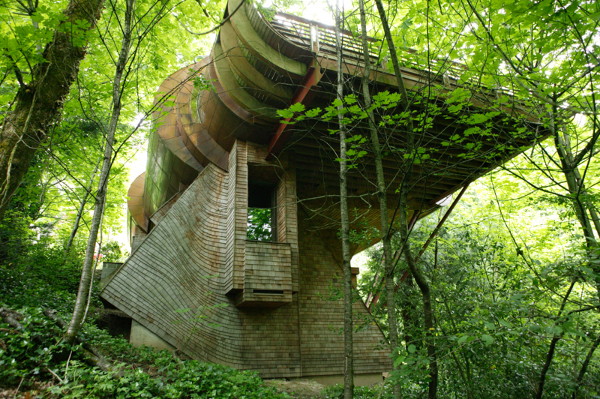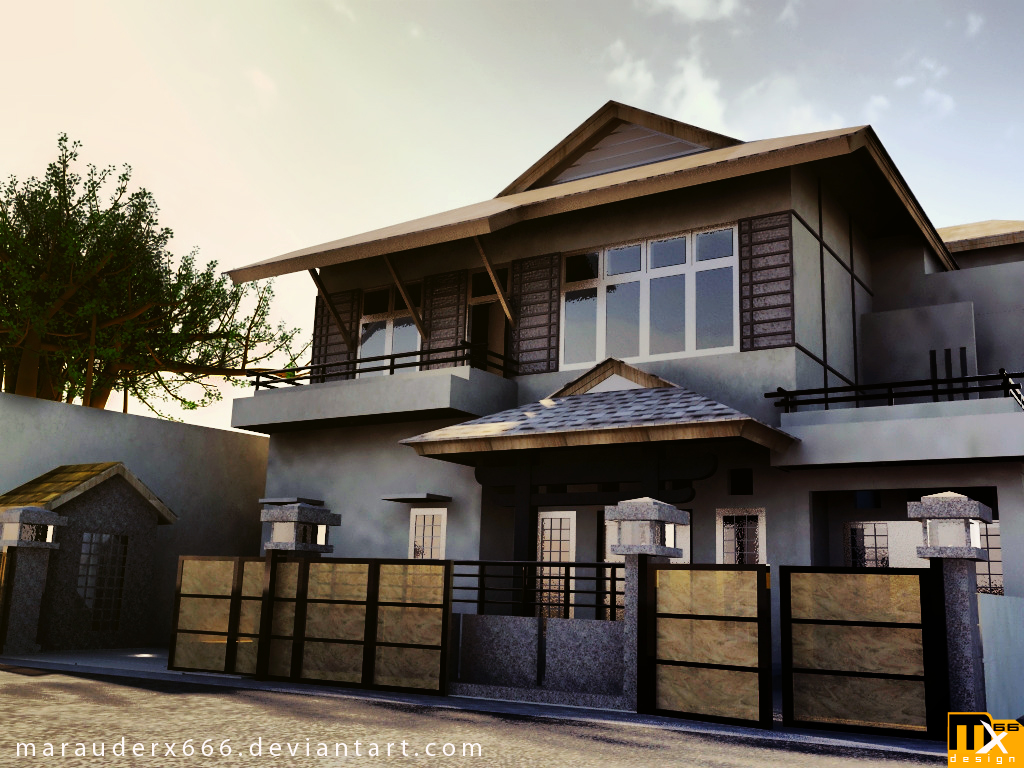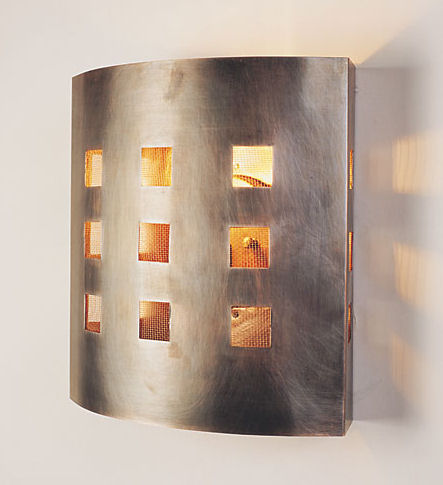 This morning I did my ritual, reading Jawa Pos newspaper in pdf format (from its website), and I found a very interesting article. Then I check that in other sources, and here I wanna share it to you all.. the crazy, awesome, wonderful, magnificent idea of building a DYNAMIC TOWER.Italian architect David Fisher is building his first skyscraper, the Dynamic Tower, and it happens to be one of the most ambitious construction plans since the Pyramid of Khufu. Every floor of the 80-story self-powered building rotates according to voice command, and nearly the entire structure of the $700 million building is pre-fabbed. I caught up with the architect in New York, and he blew my mind again and again.Fisher was inspired to design the Dynamic Tower during a visit to a friend’s top-floor Midtown Manhattan apartment. “I had a view of the Hudson River and East River at the same time, it was beautiful and I wanted to make that feeling accessible to more people.” He loves the idea of seeing the sun rise and set in the same room, and considers the building to be four-dimensional. “Time is always changing the shape of the building,” he told me.The rotation takes up to 3 hours (so you’re not always spilling your coffee), and gets power from photovoltaic solar cells and 79 wind turbines, one located between each floor. The system is meant to create enough energy to power to the entire tower and still have juice to spare for some surrounding buildings. According to Fisher, two of these $700 million futuristic scrapers are planned so far, one each in Dubai and Moscow. They will be built using a truly radical technique.Construction on the Dynamic Tower will be unlike anything that preceded it. The only part of the tower built on site will be the skinny center core. It is strong enough to hold the floors in place, and will contain the building’s elevators, which transport people and cars right to their door. Each floor will be made piece by piece in a factory in Italy—a throwback to Fisher’s previous life in prefabricated bathroom design—and placed onto the core using a lift system. With this method, each story is completed in about six days. By comparison, traditional ground-up methods can take six weeks per floor.Groundbreaking for Dynamic Towers in Dubai and Moscow is expected to happen in the fall, with construction reaching completion by the end of 2010.
This morning I did my ritual, reading Jawa Pos newspaper in pdf format (from its website), and I found a very interesting article. Then I check that in other sources, and here I wanna share it to you all.. the crazy, awesome, wonderful, magnificent idea of building a DYNAMIC TOWER.Italian architect David Fisher is building his first skyscraper, the Dynamic Tower, and it happens to be one of the most ambitious construction plans since the Pyramid of Khufu. Every floor of the 80-story self-powered building rotates according to voice command, and nearly the entire structure of the $700 million building is pre-fabbed. I caught up with the architect in New York, and he blew my mind again and again.Fisher was inspired to design the Dynamic Tower during a visit to a friend’s top-floor Midtown Manhattan apartment. “I had a view of the Hudson River and East River at the same time, it was beautiful and I wanted to make that feeling accessible to more people.” He loves the idea of seeing the sun rise and set in the same room, and considers the building to be four-dimensional. “Time is always changing the shape of the building,” he told me.The rotation takes up to 3 hours (so you’re not always spilling your coffee), and gets power from photovoltaic solar cells and 79 wind turbines, one located between each floor. The system is meant to create enough energy to power to the entire tower and still have juice to spare for some surrounding buildings. According to Fisher, two of these $700 million futuristic scrapers are planned so far, one each in Dubai and Moscow. They will be built using a truly radical technique.Construction on the Dynamic Tower will be unlike anything that preceded it. The only part of the tower built on site will be the skinny center core. It is strong enough to hold the floors in place, and will contain the building’s elevators, which transport people and cars right to their door. Each floor will be made piece by piece in a factory in Italy—a throwback to Fisher’s previous life in prefabricated bathroom design—and placed onto the core using a lift system. With this method, each story is completed in about six days. By comparison, traditional ground-up methods can take six weeks per floor.Groundbreaking for Dynamic Towers in Dubai and Moscow is expected to happen in the fall, with construction reaching completion by the end of 2010.



























 This morning I did my ritual, reading Jawa Pos newspaper in pdf format (from its website), and I found a very interesting article. Then I check that in other sources, and here I wanna share it to you all.. the crazy, awesome, wonderful, magnificent idea of building a
This morning I did my ritual, reading Jawa Pos newspaper in pdf format (from its website), and I found a very interesting article. Then I check that in other sources, and here I wanna share it to you all.. the crazy, awesome, wonderful, magnificent idea of building a 


















